A project we’ve been working on for over a year is finally done! We just got the pictures back and we are so excited to share the Red Creek Cabin with you! This cabin came out of a lot of love and hard work, and one of our favorite things about this home is the reclaimed barn wood that is used throughout. You’ll notice we used it in the door frames, as the built in bookshelf, and on the railing for the bridge. The wood came from a barn up in Idaho that was being taken down so we figured it was the perfect opportunity to use it!
Let us know what you think about the space! We are excited to share projects like this in the future!
[Exterior]
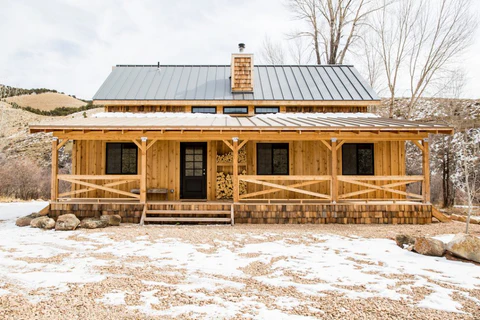
front
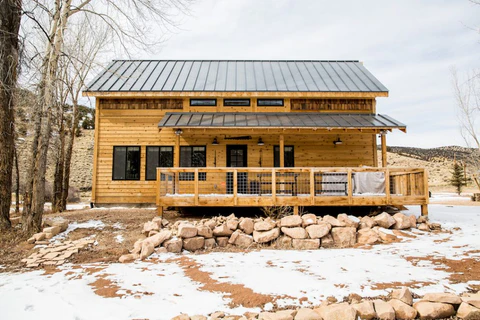
back
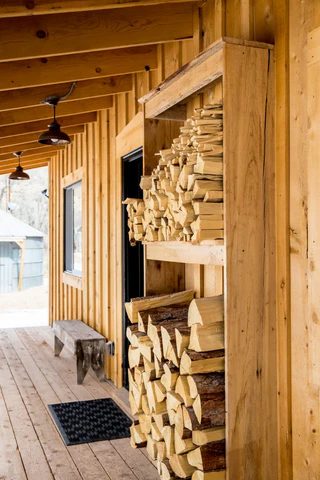
built in fireplace space
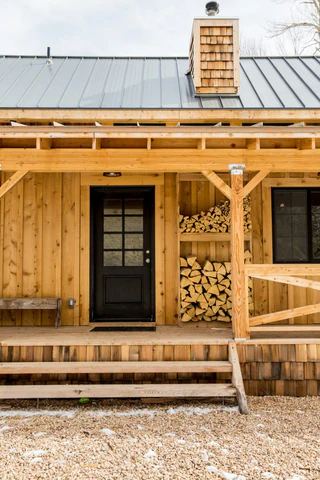
close up
[Entry]
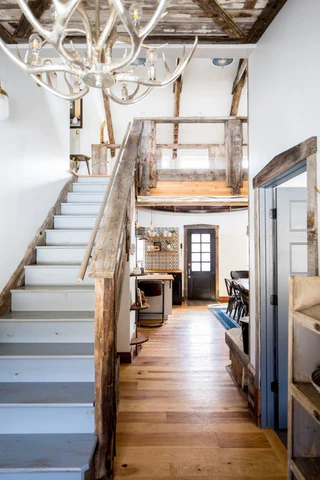
looking in
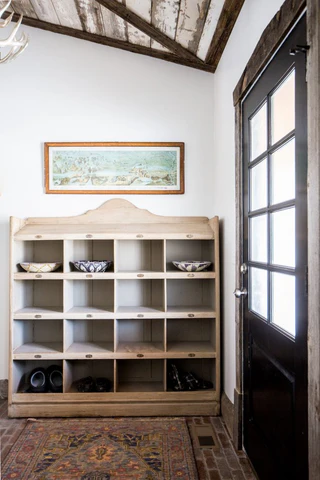
the perfect storage unit
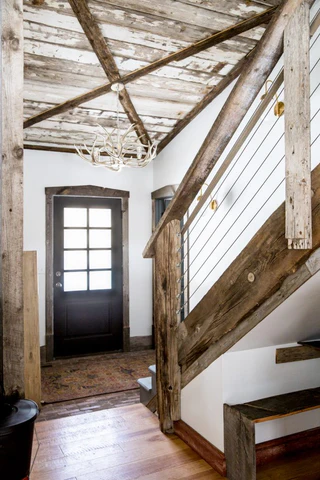
all about the reclaimed wood
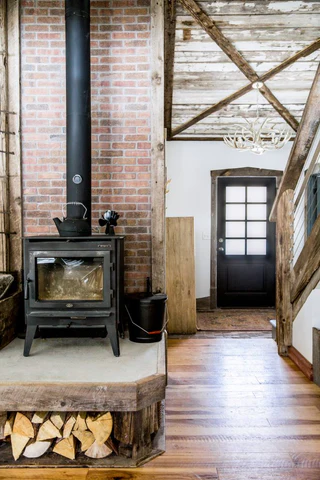
a fireplace to keep you warm at night
[Master Bedroom]
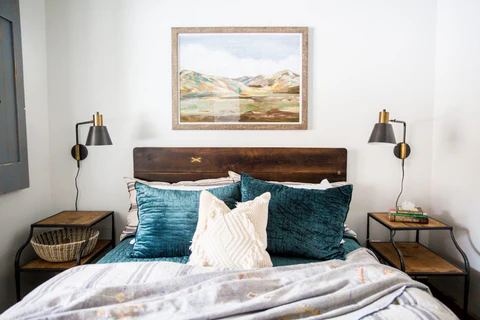
perfectly placed scones for reading at night
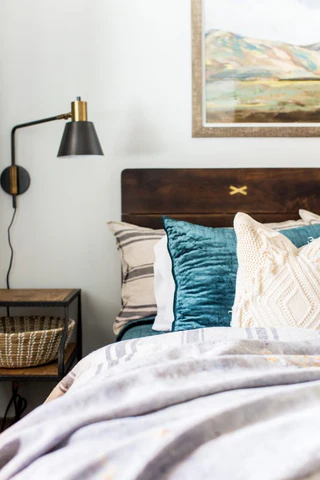
inlay details on the headboard
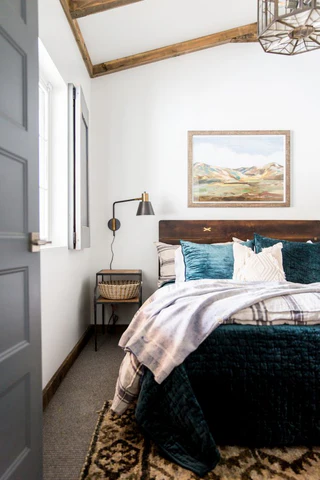
warm velvets + pops of color
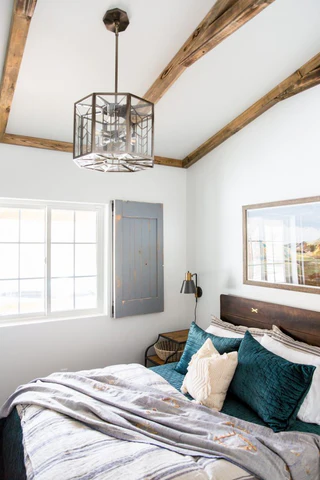
hand crafted shutters + unique lighting fixtures
[Guest Bedroom 1]
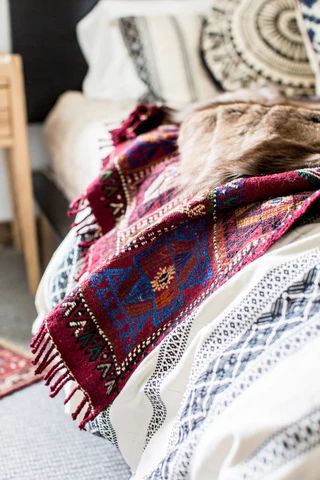
bedding goals
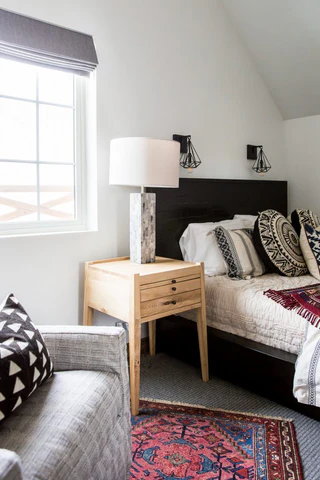
mixture of textures + materials
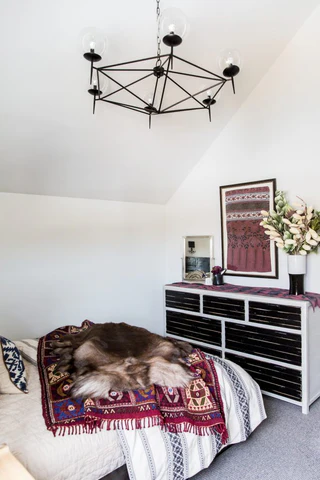
plum color palettes
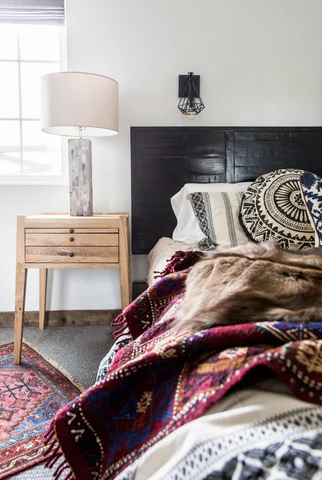
unique sconces
[Guest Bedroom 2]
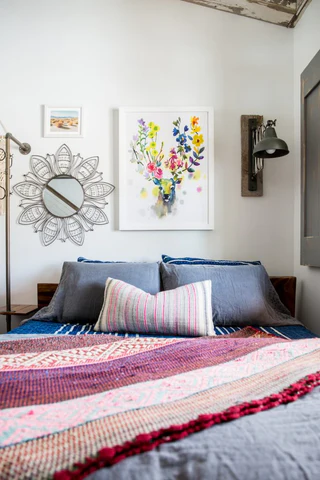
bright and colorful
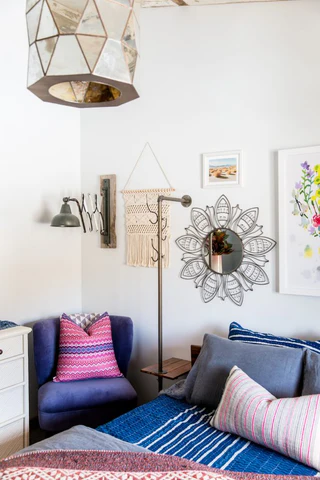
decorative walls
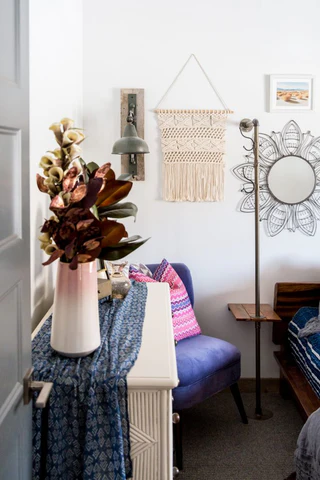
inviting entry
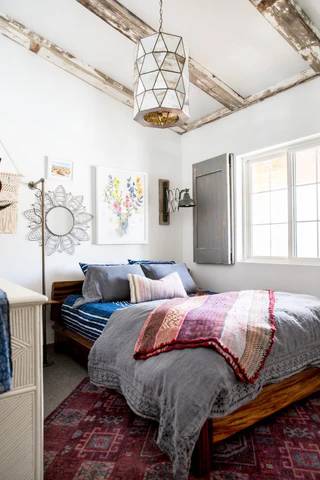
the perfect place for guests to unwind
[Guest Bedroom 3]
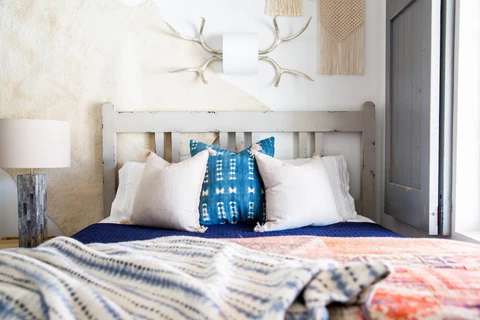
unqiue perspectives
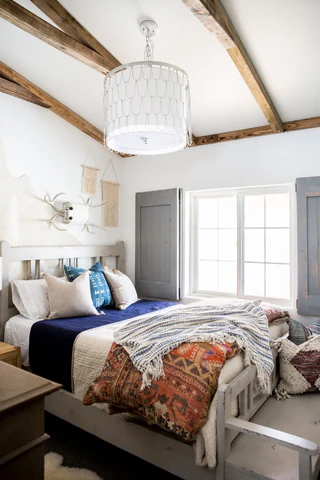
vintage prints
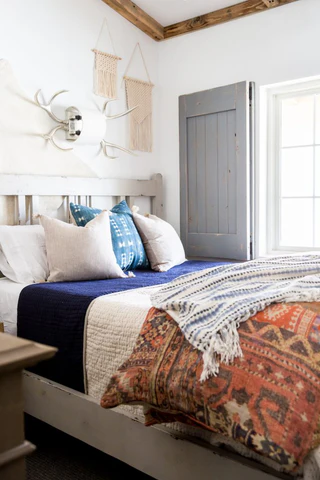
one of a kind shutters
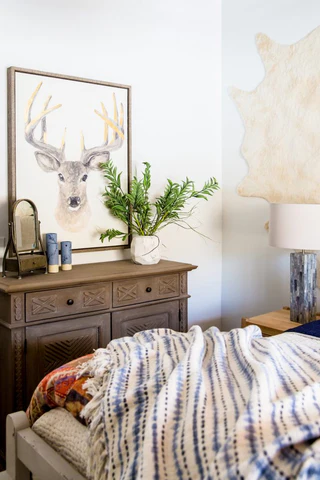
rustic elements
[Bunk Room]
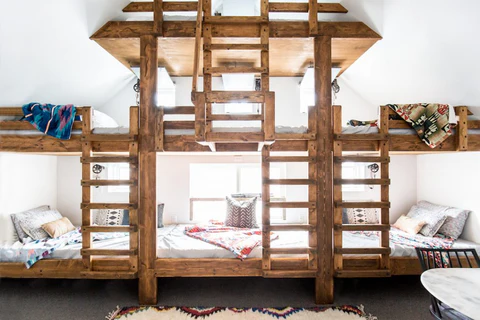
seven places to rest your head
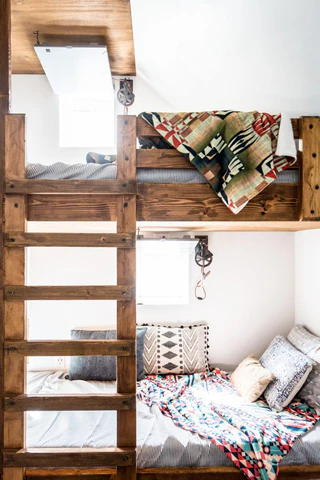
cozy bunks with closing shutters
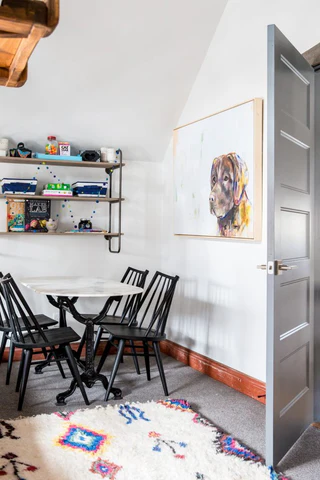
a corner for the kids
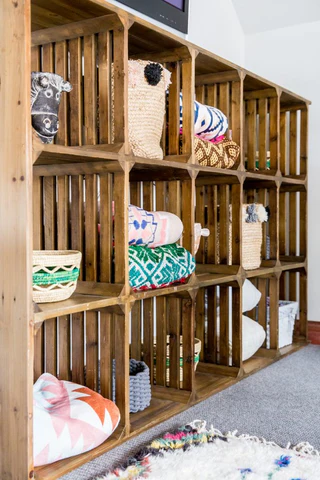
storage + a place for cords
[Kitchen]
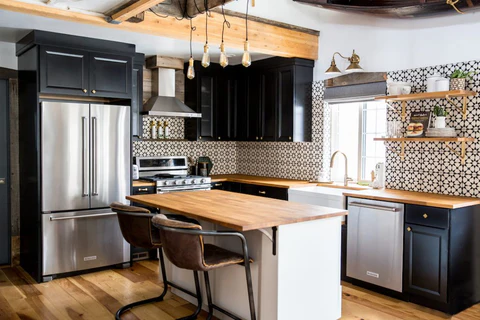
bright & airy spaces
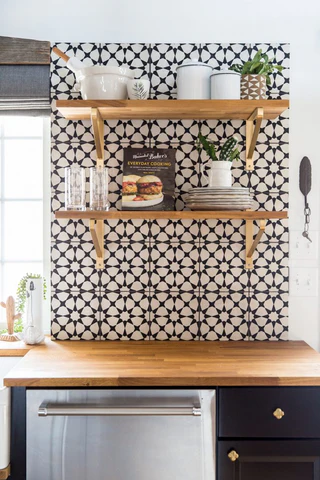
open shelving
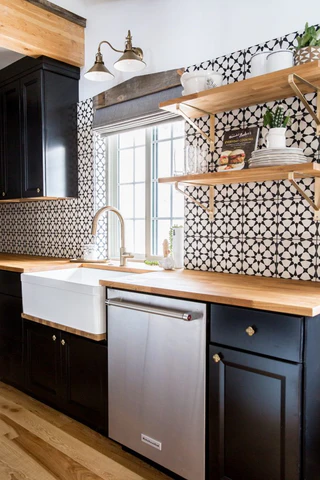
farmhouse sink with a drip edge
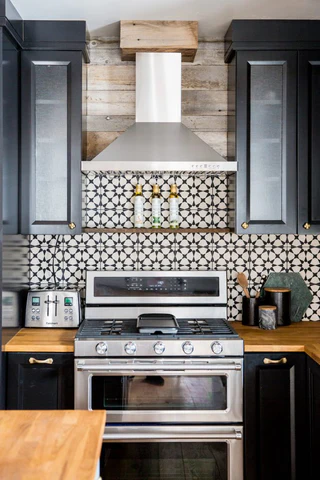
utilizing all the space, like this shelf for easy access while cooking
[Living & Dining Room]
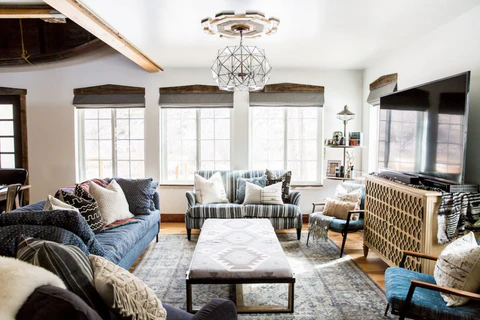
plenty of seating for all the family
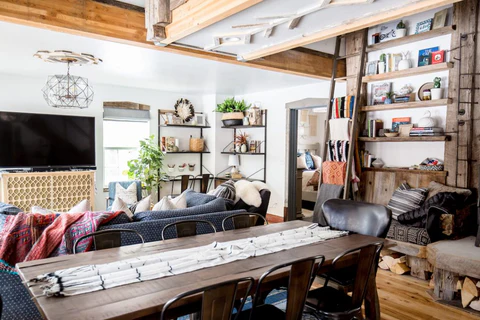
an open concept to utilize all the space
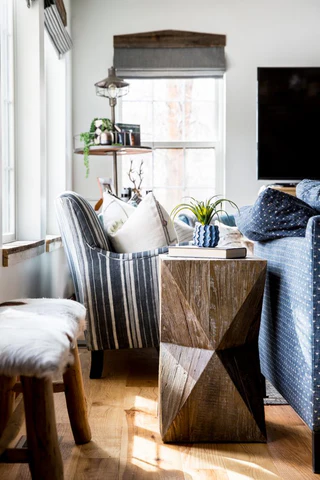
details; blues, wood and texture
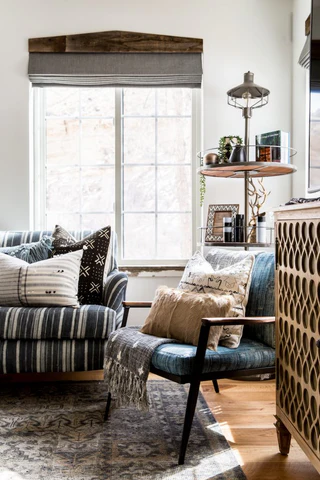
incorporating different prints, like this vintage rug and unique chair fabric
[Bathrooms]
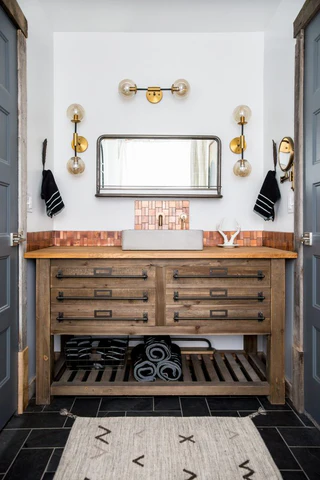
custom vanity + copper
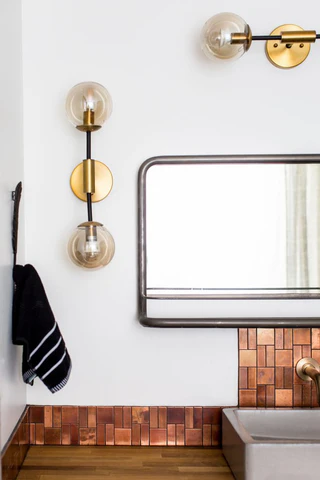
beautiful detailing
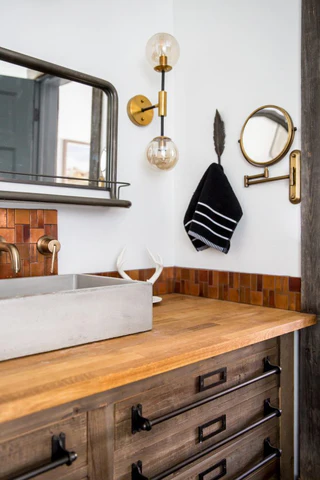
double sided light fixtures
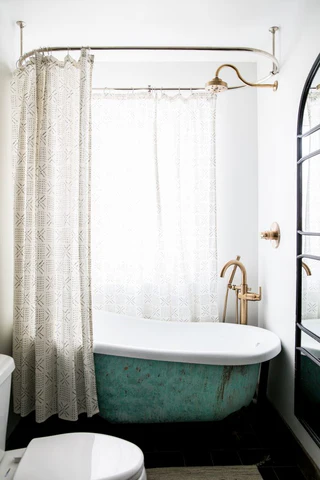
unique tub + pop of color
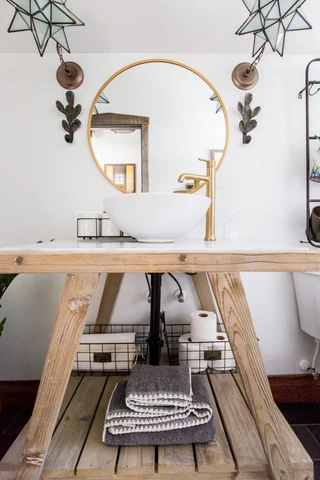
beautiful brushed gold with a custom vanity
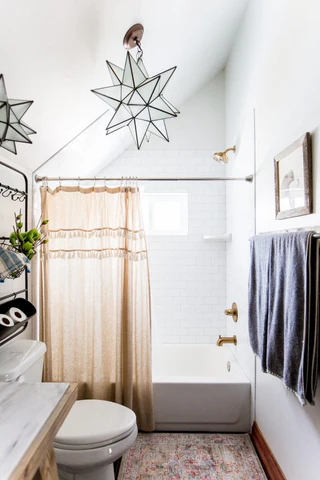
soft hues + vintage rug
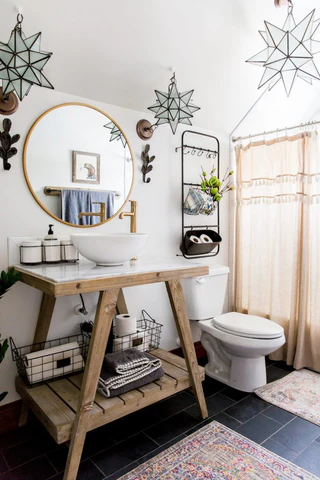
delicate storage
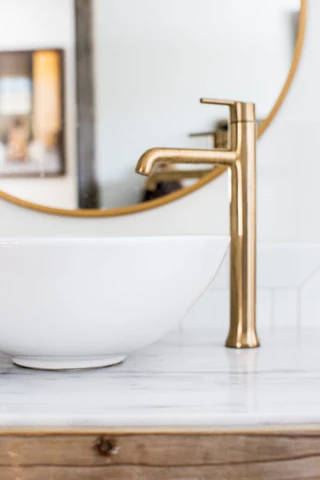
close ups
[Details]
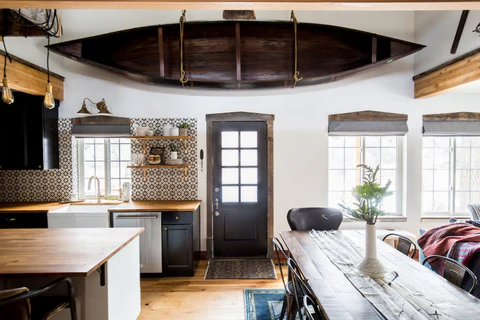
a repurposed canoe for extra details
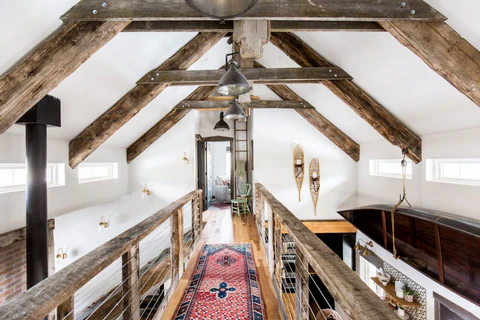
all the wood you see came from a barn in Idaho
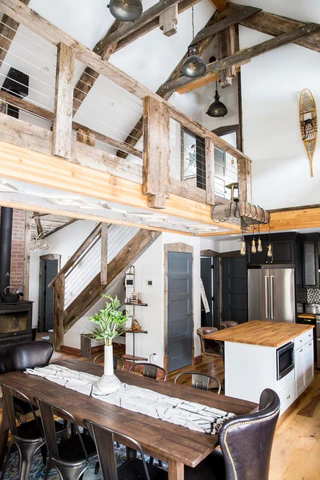
a bridge connecting the guest room to the bunk room
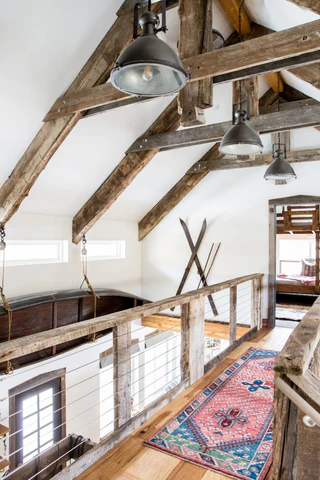
a place to hang out and appreciate the beauty
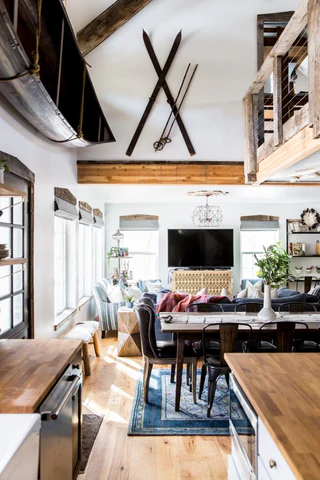
kitchen views
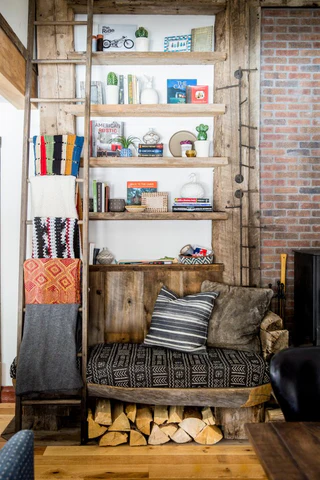
built in shelfs with reclaimed wood + the cutest seating area
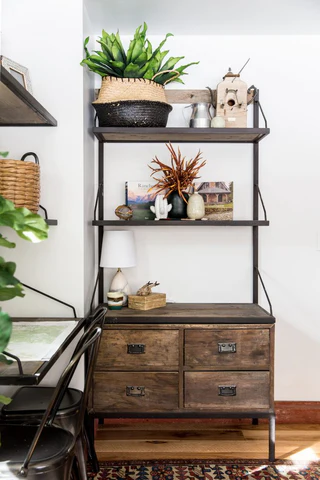
a workspace with extra storage
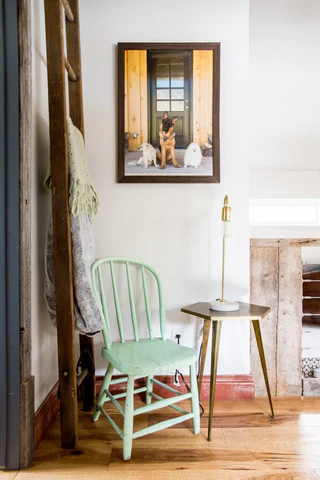
personal touches
We hope you enjoyed a look into this project! Let us know what you think!
xoxo,

all photography by Lindsay Salazar






